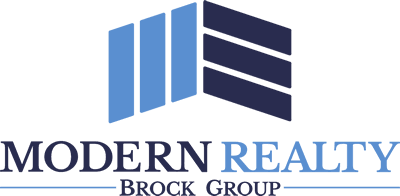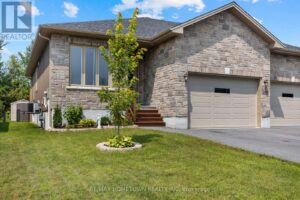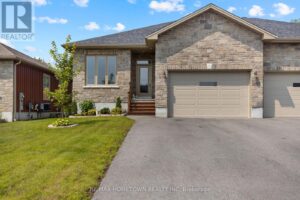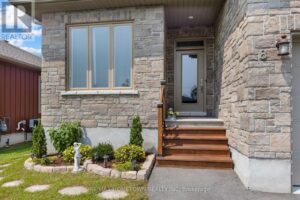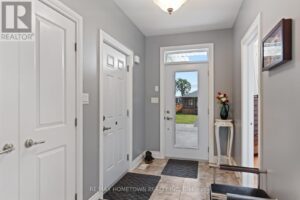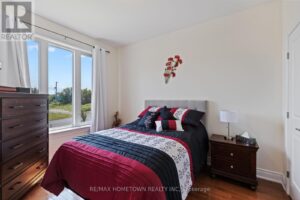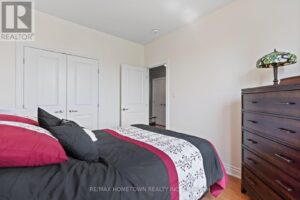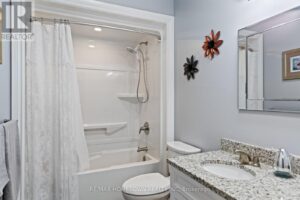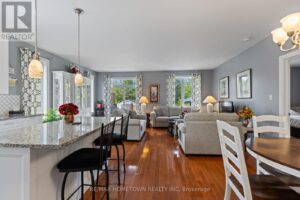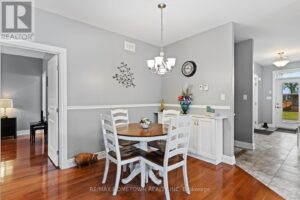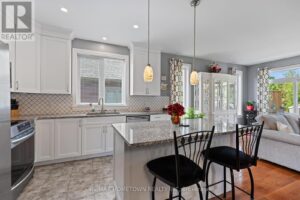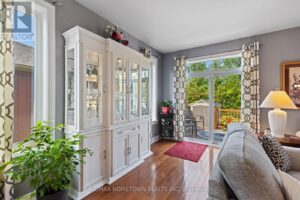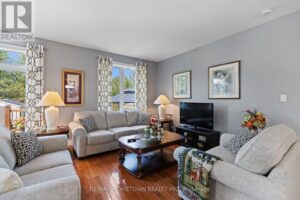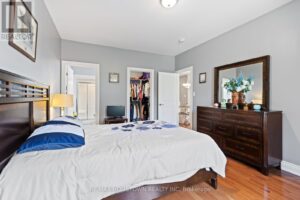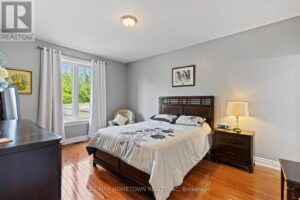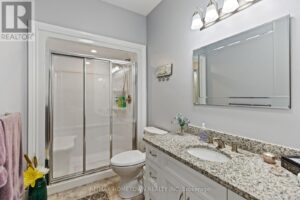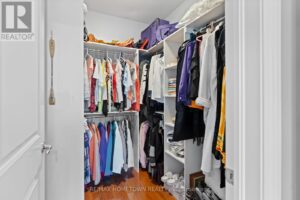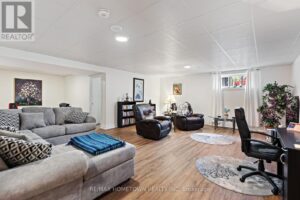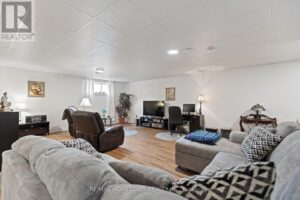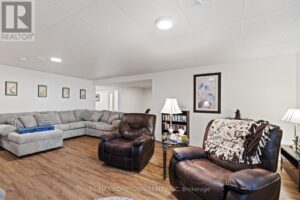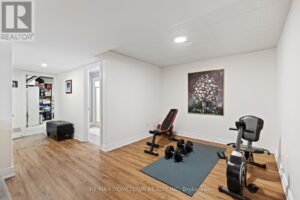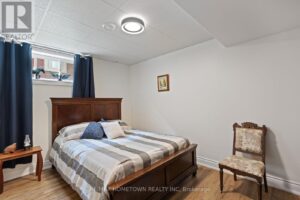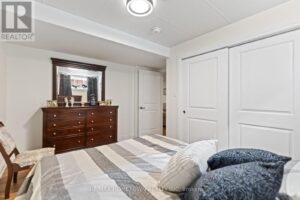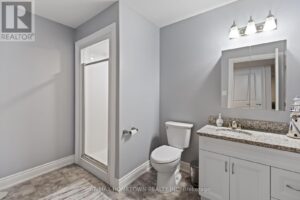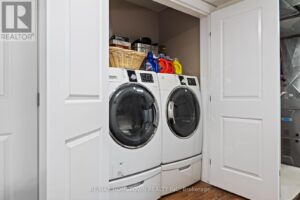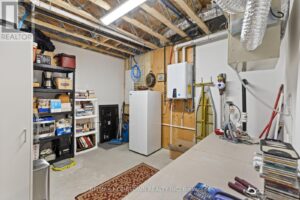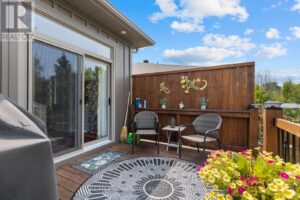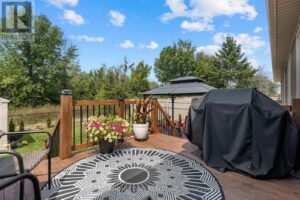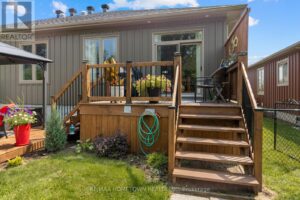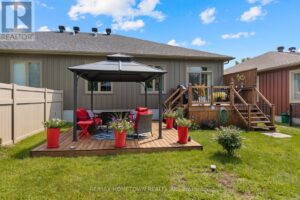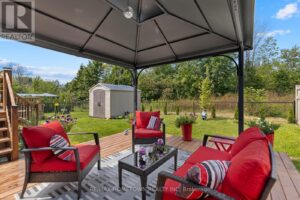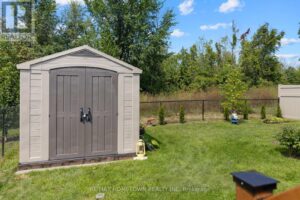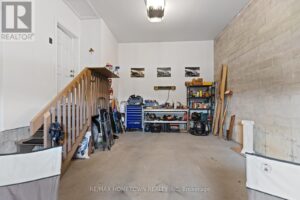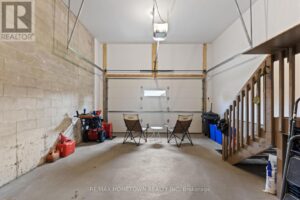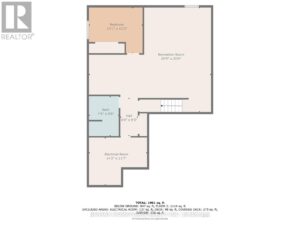8 BILLINGS AVENUE W, South Dundas, Ontario, K0E1K0
8 BILLINGS AVENUE W, South Dundas, Ontario, K0E1K0- 3 beds
- 3 baths
Basics
- Type: Single Family
- Bedrooms: 3
- Bathrooms: 3
- Half baths: 0
- ListOfficeName: RE/MAX HOMETOWN REALTY INC
- Water: Municipal water
- Zoning: Residential
- Utilities: Natural Gas Available
- MLS ID: X12197742
Description
-
Description:
Charming Semi-Detached Home with All the Extras! Step into this delightful 1284 sq ft that hosts a 2+1 bedroom, 3 full bathroom semi-detached home, where modern comfort meets functionality. Perfect for families, professionals, or anyone seeking a blend of cozy living and stylish design, this home offers: 2+1 Spacious Bedrooms: Two inviting bedrooms on the upper level and a fully finished basement with an additional room perfect for a guest suite, home office, or gym. 3 Full Bathrooms: No more fighting over the shower in the morning! Enjoy three beautifully designed full baths for ultimate convenience. Attached Garage: A secure and convenient space for your vehicle with direct access to the home. Fenced Backyard: A private, fully fenced backyard ready for your furry friends to play safely, with plenty of room for barbecues or relaxing evenings outdoors. Totally Finished Basement: A beautifully finished basement provides extra living space ideal for entertaining, a media room, or additional storage. Nestled in a friendly neighborhood, this semi-detached gem is close to schools, parks, and local amenities. It's the perfect place to call home for anyone looking for space, comfort, and a pet-friendly environment. (id:58861)
Show all description
Rooms
-
Rooms:
Room type Area Level Utility room 3.53 m x 4.31 m Lower level Recreational, Games room 7.77 m x 9.06 m Lower level Bedroom 3.4 m x 3.98 m Lower level Foyer 4.97 m x 5.15 m Main level Bedroom 2.64 m x 3.42 m Main level Kitchen 2.74 m x 3.83 m Main level Dining room 2.48 m x 3.14 m Main level Living room 4.77 m x 5.89 m Main level Primary Bedroom 3.6 m x 4.77 m Main level Other 1.72 m x 2.38 m Main level
Building Details
- ParkingTotal: Attached Garage, Garage
- Heating: Forced air Natural gas
- Sewer: Sanitary sewer
Amenities & Features
- Waterfront available: No
- OpenParkingYN: No
- AttachedGarageYN: No
- GarageYN: No
- CarportYN: No
- PoolYN: No
- CoolingYN: No
