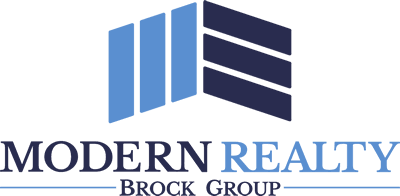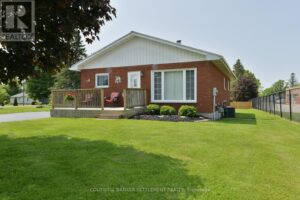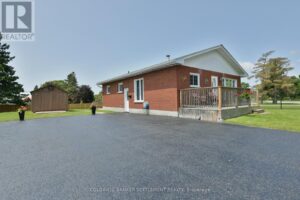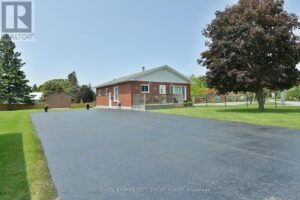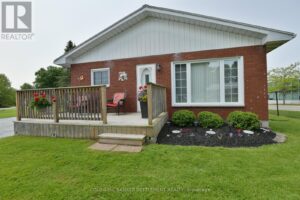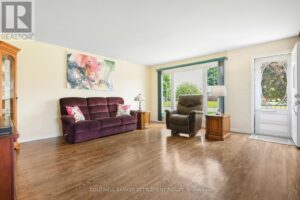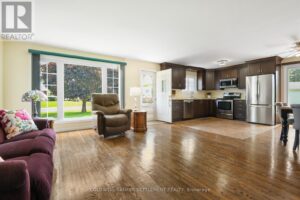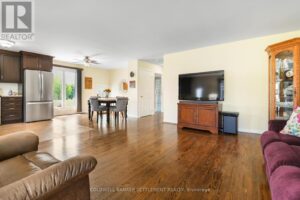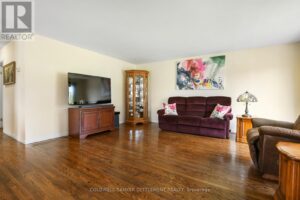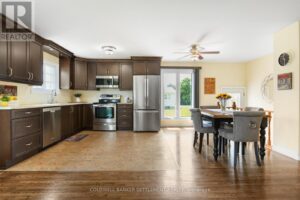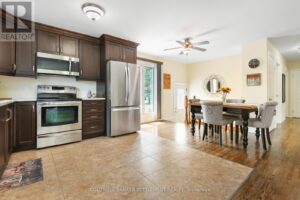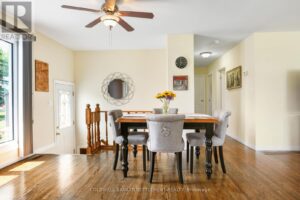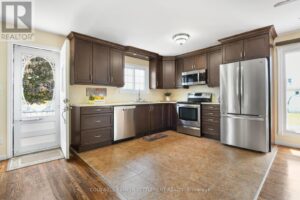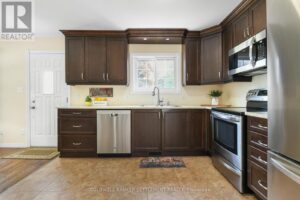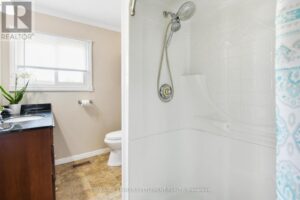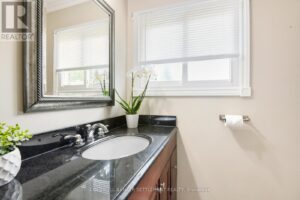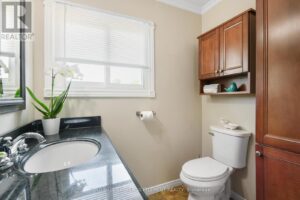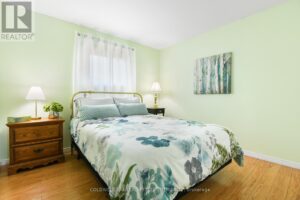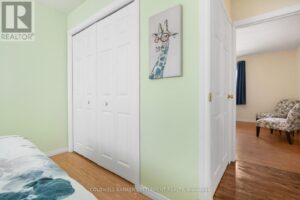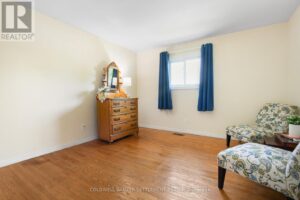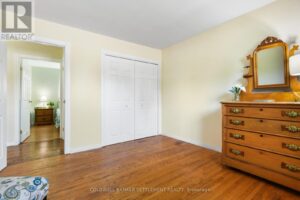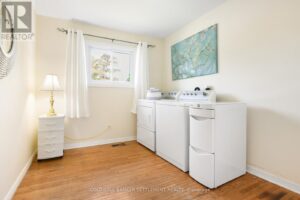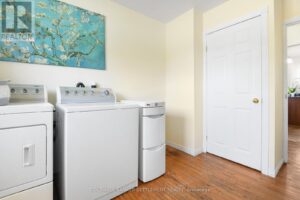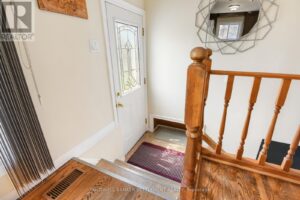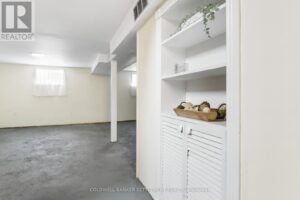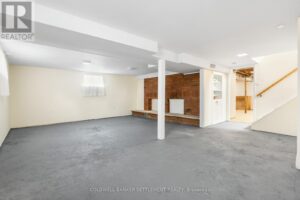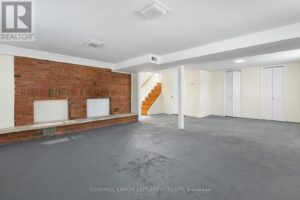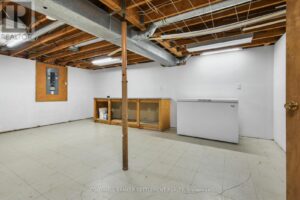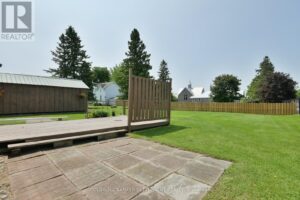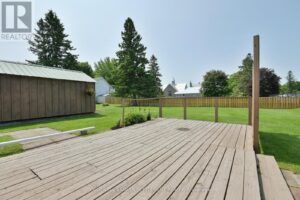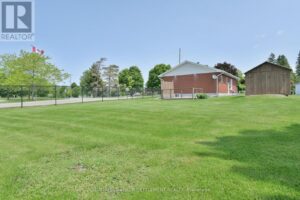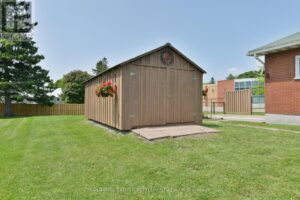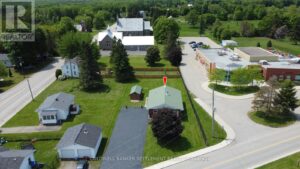78 COUNTY RD 1, Elizabethtown-Kitley, Ontario, K0E1Y0
78 COUNTY RD 1, Elizabethtown-Kitley, Ontario, K0E1Y0- 3 beds
- 1 bath
Basics
- Type: Single Family
- Bedrooms: 3
- Bathrooms: 1
- Half baths: 0
- ListOfficeName: COLDWELL BANKER SETTLEMENT REALTY
- Zoning: Residential
- Utilities: Cable, Electricity
- MLS ID: X12199419
Description
-
Description:
Looking for your first home? Or are you ready to downsize? This meticulously maintained 3 bedroom one bath bungalow on natural gas in the heart of Toledo could be the perfect home for you! Main floor is spacious with an open concept design living area with lots of natural light. The front porch is a perfect spot to enjoy your morning coffee. The well-appointed kitchen is updated and features high quality cabinetry, stainless steel appliances and undermount lighting. Lots of updates in the last 15 years including a steel roof, kitchen, bathroom, well pump and windows. The recently sealed private double wide paved driveway offers many uses and ample parking. There is a large backyard for entertaining , gardening or for your pets to enjoy. In addition, there is a freshly stained Amish shed that offers loads of space for all your outdoor storage needs. Lower level is dry walled and awaiting your design finishes. It offers a workshop/hobby space where you can create or build without interruption. The utilities are extremely affordable(2024 hydro $1005.80 gas $1058.03).This is your opportunity to move in to a Home that is low maintenance, completely carpet free and turn-key! (id:58861)
Show all description
Rooms
-
Rooms:
Room type Area Level Family room 7.1 m x 6.19 m Lower level Workshop 5.96 m x 5.18 m Lower level Utility room 3.89 m x 2.17 m Lower level Kitchen 3.33 m x 3.15 m Main level Bathroom 2.94 m x 1.94 m Main level Dining room 3.33 m x 2.14 m Main level Living room 4.74 m x 5.29 m Main level Bedroom 3.62 m x 3.63 m Main level Bedroom 2 3 m x 3.21 m Main level Bedroom 3 3.62 m x 2.58 m Main level
Building Details
- ParkingTotal: No Garage
- Heating: Forced air Natural gas
- Sewer: Septic System
Amenities & Features
- Waterfront available: No
- OpenParkingYN: No
- AttachedGarageYN: No
- GarageYN: No
- CarportYN: No
- PoolYN: No
- CoolingYN: No
