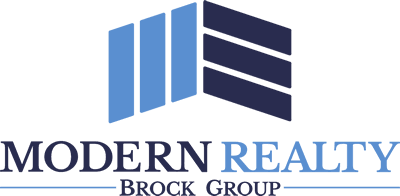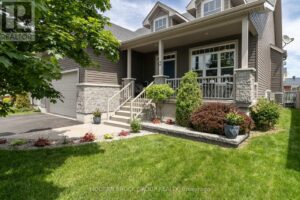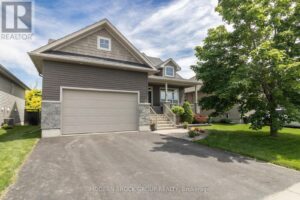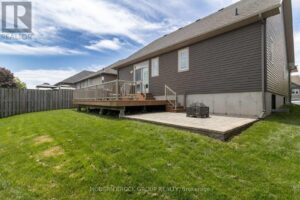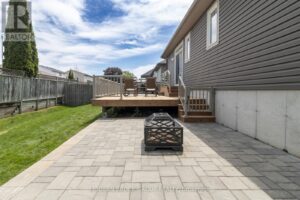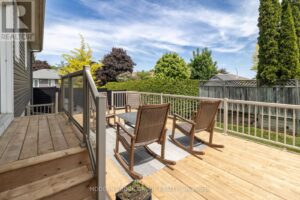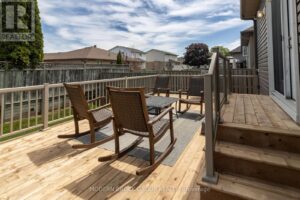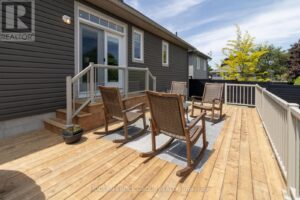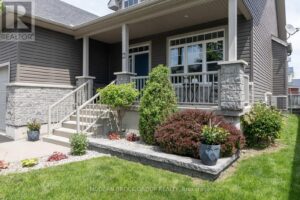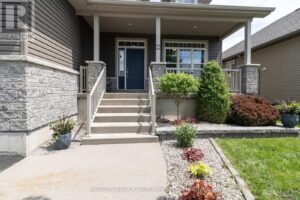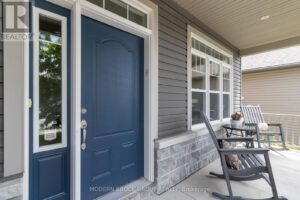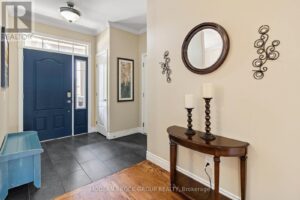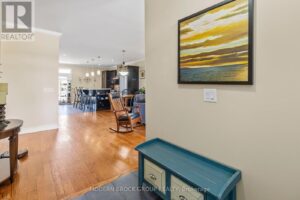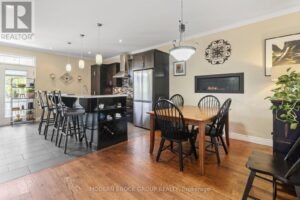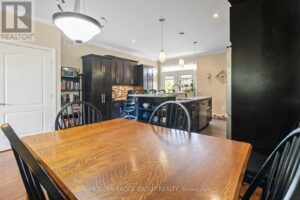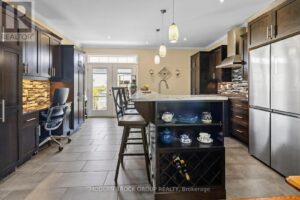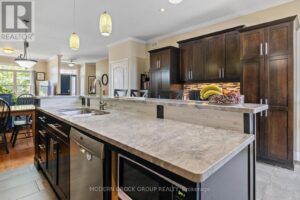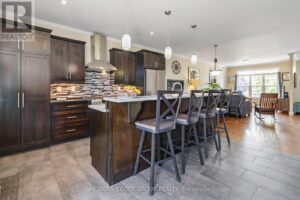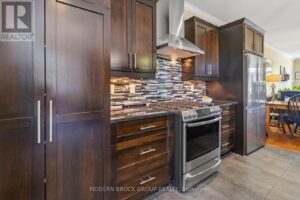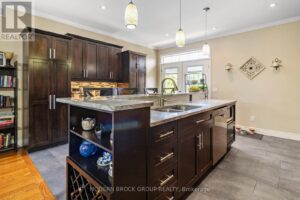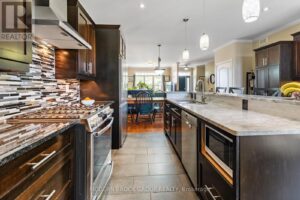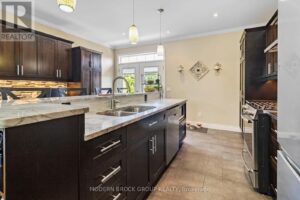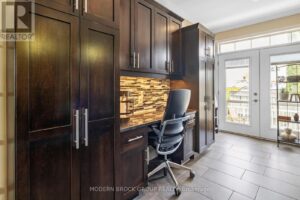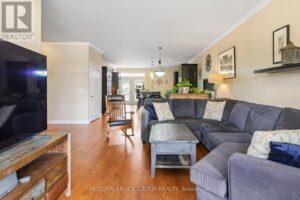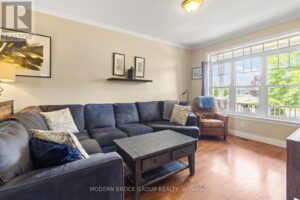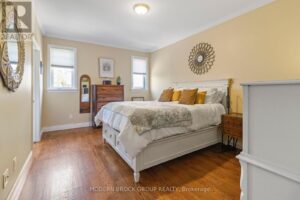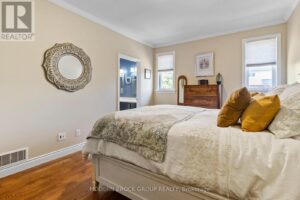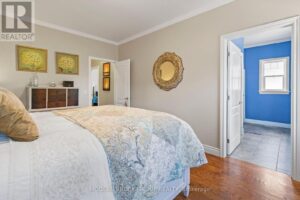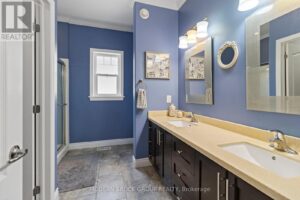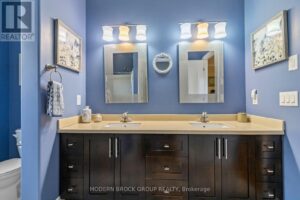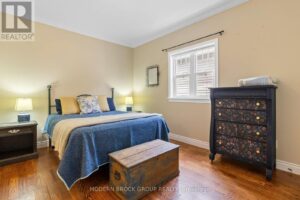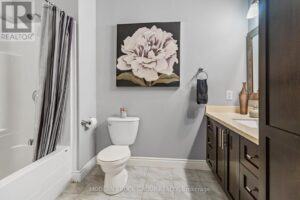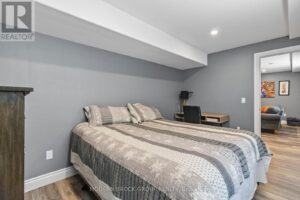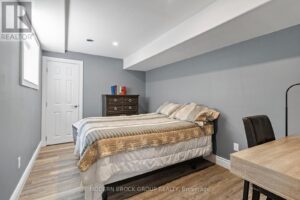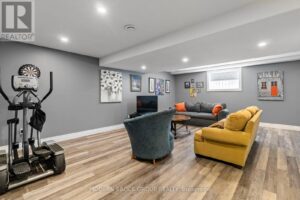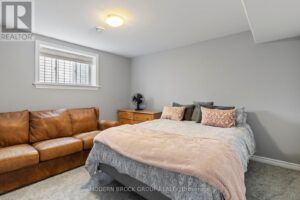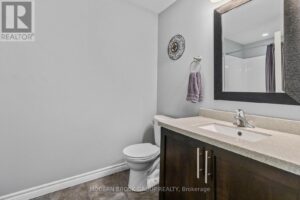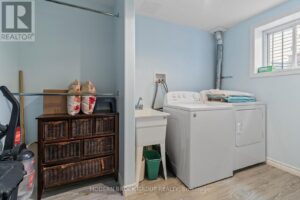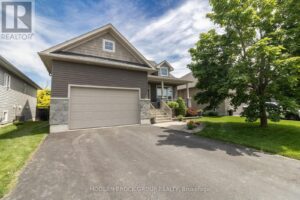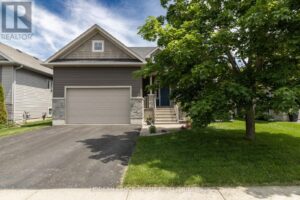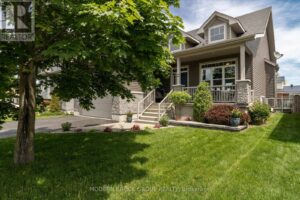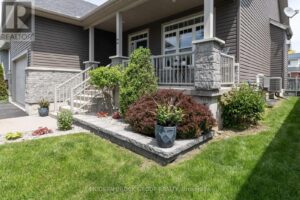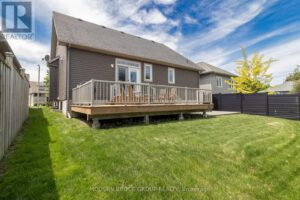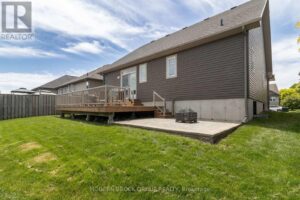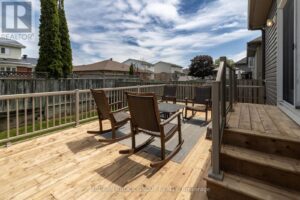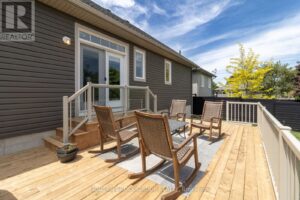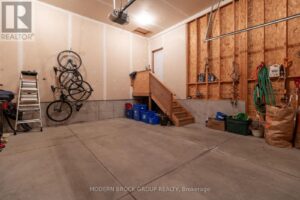6 WILDWOOD CRESCENT, Brockville, Ontario, K6V0A8
6 WILDWOOD CRESCENT, Brockville, Ontario, K6V0A8- 4 beds
- 3 baths
Basics
- Type: Single Family
- Bedrooms: 4
- Bathrooms: 3
- Half baths: 0
- ListOfficeName: MODERN BROCK GROUP REALTY
- Water: Municipal water
- MLS ID: X12181263
Description
-
Description:
Nestled in one of Brockville's most desirable neighbourhoods, this exquisite 2+2 bedroom bungalow seamlessly blends modern elegance with timeless charm. Thoughtfully designed, the home offers a spacious and airy layout, featuring an executive-style fireplace that serves as a stunning focal point in the main living area. The primary suite is a true retreat, complete with a large walk-in closet and ensuite bathroom that invites relaxation and indulgence. Step outside to a beautifully landscaped yard, where a spacious deck provides the perfect setting for outdoor gatherings and quiet moments alike. The fully finished basement offers additional living space, ideal for a family room, guest quarters, or home office, and includes two additional bedrooms and a third bathroom for added convenience. Every detail of this exceptional home has been carefully curated to create a harmonious blend of comfort, style, and sophistication, making it an ideal haven for those seeking refined living in a prime location. (id:58861)
Show all description
Rooms
-
Rooms:
Room type Area Level Family room 6.5 m x 4.7 m Basement Bedroom 3.8 m x 3.6 m Basement Bedroom 2.7 m x 4 m Basement Laundry room 3.2 m x 2.2 m Basement Kitchen 4.9 m x 4.1 m Main level Dining room 4.2 m x 2.2 m Main level Living room 5.3 m x 5.5 m Main level Primary Bedroom 3.5 m x 5 m Main level Bedroom 3.3 m x 4.2 m Main level
Building Details
- ParkingTotal: Attached Garage, Garage
- Heating: Forced air Natural gas
- Sewer: Sanitary sewer
Amenities & Features
- Waterfront available: No
- OpenParkingYN: No
- AttachedGarageYN: No
- GarageYN: No
- CarportYN: No
- PoolYN: No
- CoolingYN: No
