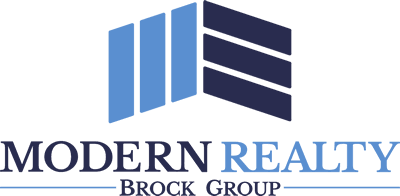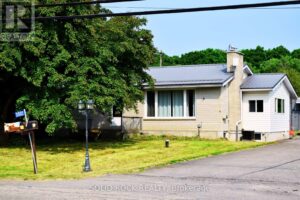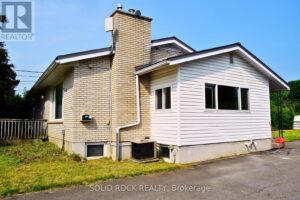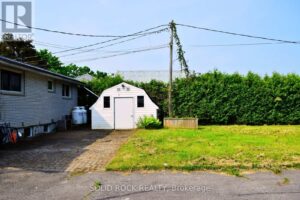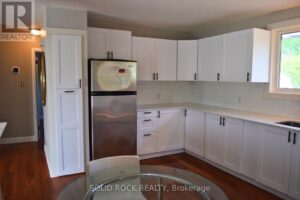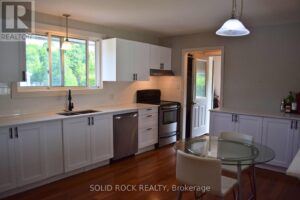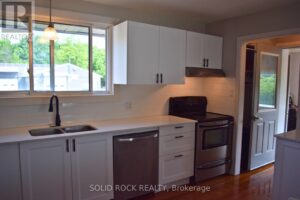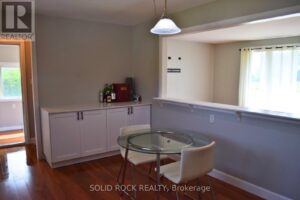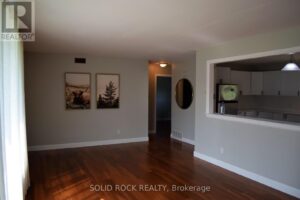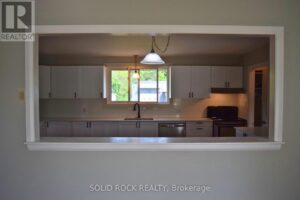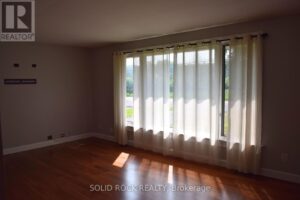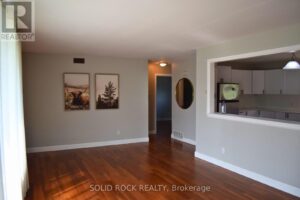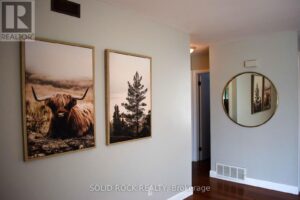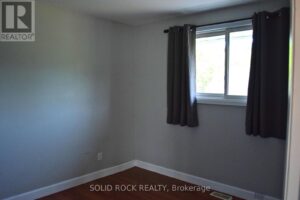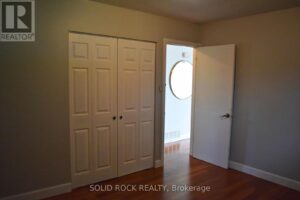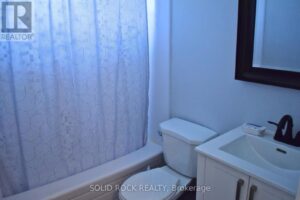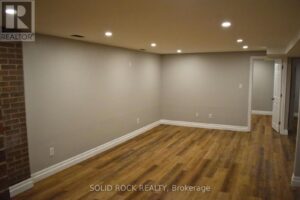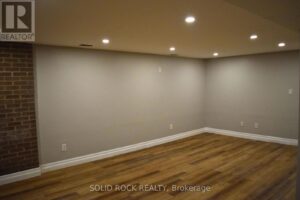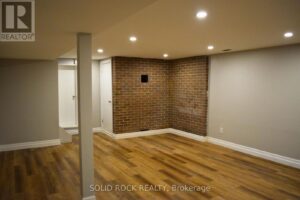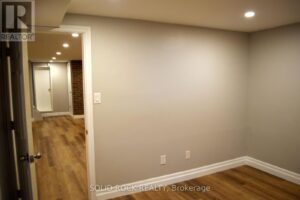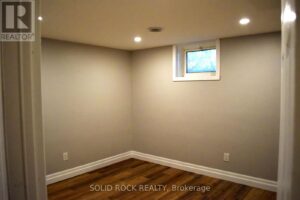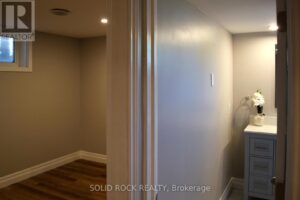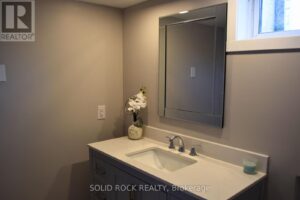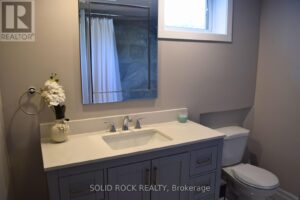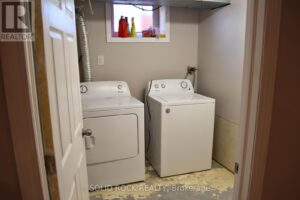3502 COUNTY ROAD 27 ROAD, Elizabethtown-Kitley, Ontario, K0E1M0
3502 COUNTY ROAD 27 ROAD, Elizabethtown-Kitley, Ontario, K0E1M0- 4 beds
- 2 baths
Basics
- Type: Single Family
- Bedrooms: 4
- Bathrooms: 2
- Half baths: 0
- ListOfficeName: SOLID ROCK REALTY
- Water: Drilled Well
- Utilities: Cable, Electricity
- MLS ID: X12200962
Description
-
Description:
Discover this bright, recently updated 2+2 bedroom, 2-bath bungalow at 3502 County Road 27 in the heart of Elizabethtown-Kitley, just a quick 10-minute drive to Brockville's shops, schools, and waterfront and serviced by local school bus routes. Perfectly suited for a growing family, the main level offers an open-concept eat-in kitchen with stainless steel appliances and plenty of cabinet space, a spacious living room flooded with natural light, and 2+2 generous bedrooms that all feature easy-care flooring and ample space to grow. You'll love cozying up in the sun-soaked family room, which flows seamlessly into a bright eat-in kitchen, ideal for homework sessions or after-school crafts. Head downstairs to discover a fully finished and recently-updated lower level, complete with a large family room, perfect for movie nights or a playroom, two versatile bedrooms (or home office) and a full, updated luxury bathroom. The laundry room and extra storage space make household chores a breeze. Every corner of this beautiful home has been thoughtfully refreshed: new paint, updated light fixtures, and modern trim work lend a clean, contemporary feel throughout. Outside, the spacious yard boasts ample space where the kids can play safely, plus a parking area with room for your family vehicles. Further behind the house sits a 3,500 sq ft commercial workshop/storage building with two drive-through doors and heavy-duty electrical service, a fantastic bonus for hobbyists, small-business owners, or storage needs; it is separately available for lease on Realtor.ca (Ref. MLS #X12200959). Both the residential and commercial units may be leased to the same tenant and can be applied to simultaneously. Enjoy country living with city conveniences just minutes away. This turnkey rental home is ready for your family to move in and make memories. Schedule your viewing today! (id:58861)
Show all description
Rooms
-
Rooms:
Room type Area Level Bathroom 2.95 m x 1.63 m Basement Bedroom 3 3.04 m x 3.04 m Basement Bedroom 4 2.89 m x 3.04 m Basement Family room 3.65 m x 5.48 m Basement Cold room 2.43 m x 3.65 m Basement Laundry room 1.7 m x 1.7 m Basement Living room 3.35 m x 6.55 m Main level Bathroom 2.54 m x 2.08 m Main level Kitchen 3.65 m x 4.82 m Main level Primary Bedroom 3.04 m x 3.2 m Main level Bedroom 2 2.74 m x 2.89 m Main level Mud room 1.21 m x 1.98 m Main level
Building Details
- ParkingTotal: No Garage
- Heating: Forced air Propane
- Sewer: Septic System
Amenities & Features
- Waterfront available: No
- OpenParkingYN: No
- AttachedGarageYN: No
- GarageYN: No
- CarportYN: No
- PoolYN: No
- CoolingYN: No
