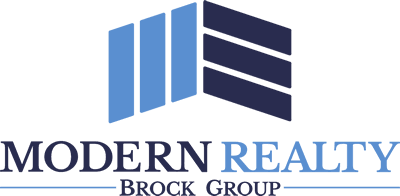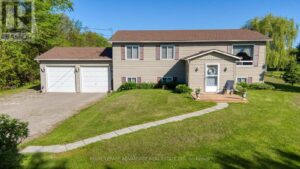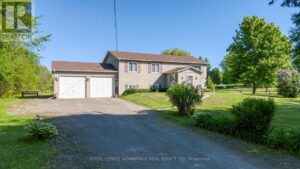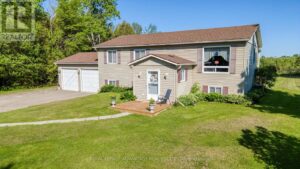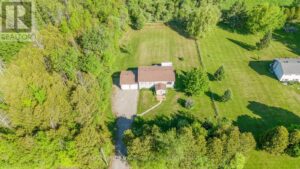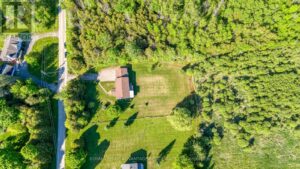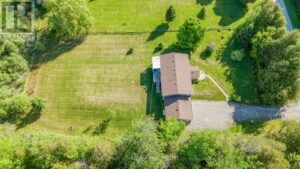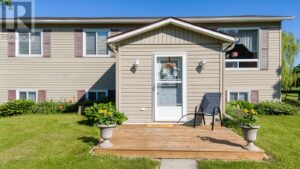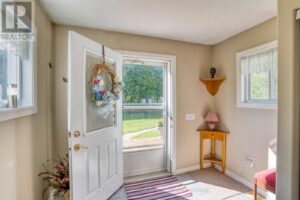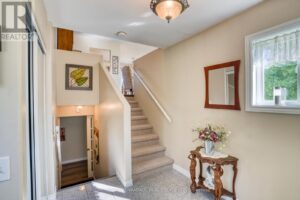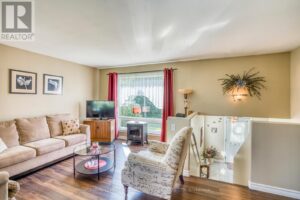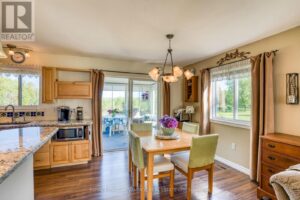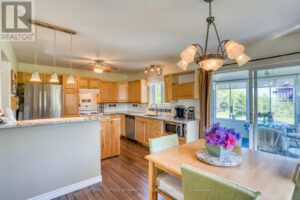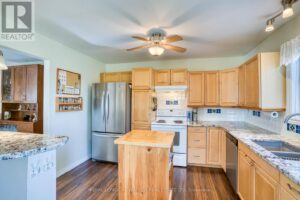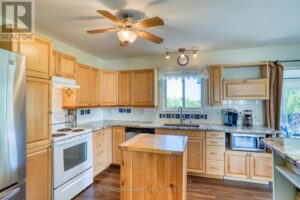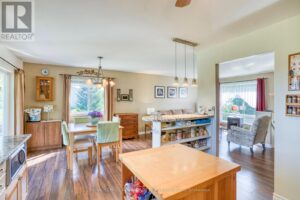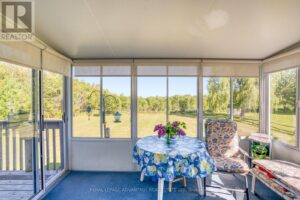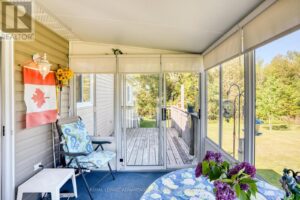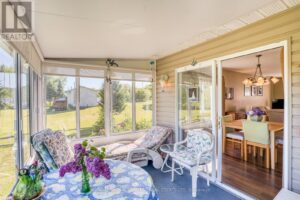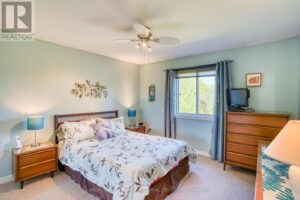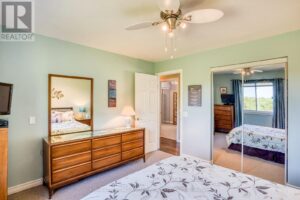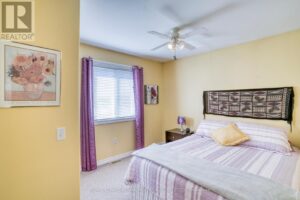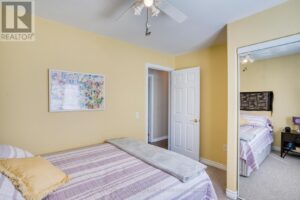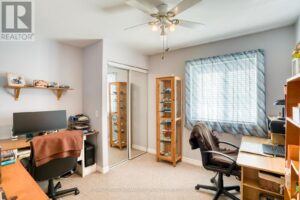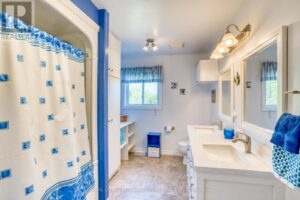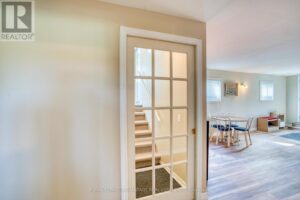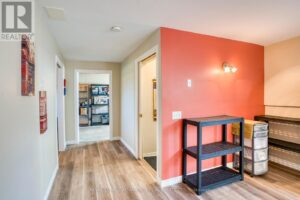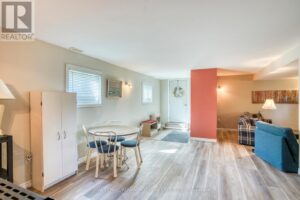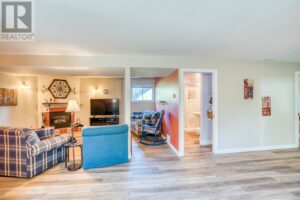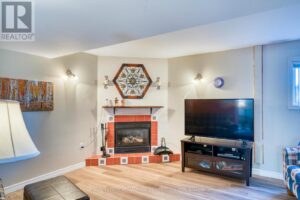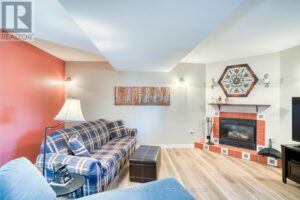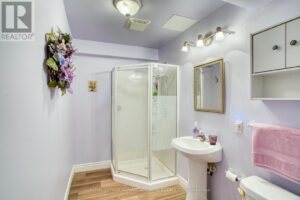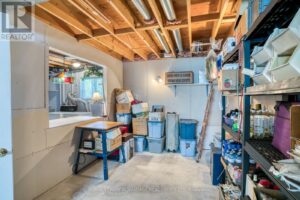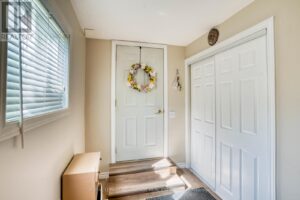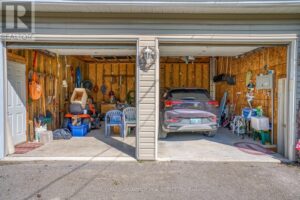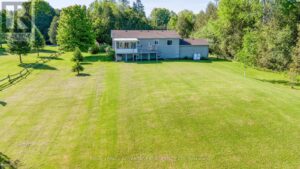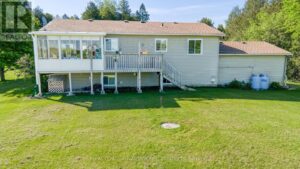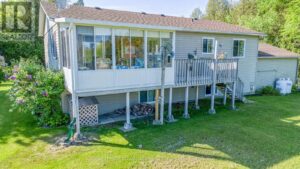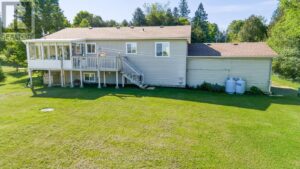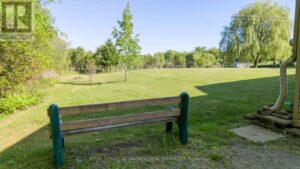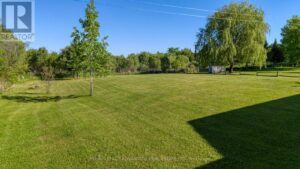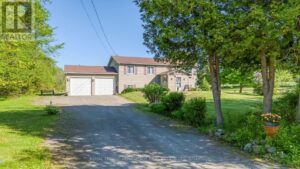1494 DRUMMOND 6B CONCESSION, Drummond/North Elmsley, Ontario, K7H3C8
1494 DRUMMOND 6B CONCESSION, Drummond/North Elmsley, Ontario, K7H3C8- 3 beds
- 2 baths
Basics
- Type: Single Family
- Bedrooms: 3
- Bathrooms: 2
- Half baths: 0
- ListOfficeName: ROYAL LEPAGE ADVANTAGE REAL ESTATE LTD
- MLS ID: X12198316
Description
-
Description:
Be prepared to immediately fall in love with this immaculate, move-in ready original owner home - 2005 build, so nicely setback on 1+ acres currently with no rear neighbours on a quiet dead-end road, meticulously landscaped lot + brimming with memorable curb appeal - About 10 minutes by mostly paved road due North from Heritage Perth + within ideal commuting distance to Carleton Place, Smiths Falls + Ottawa - Spacious foyer welcomes you into the home + the M/FL features: 3 good sized bedrooms, 5pc upgraded bathroom, nicely open living + dining areas - Bright, upgraded kitchen w/granite counters, sunny backsplash + convenient island leads to relaxing, peaceful 3 season enclosed sunroom w/sunshades, simply ideal to unwind overlooking your private backyard - Expansive lower level features: comforting family room w/warming gas fireplace, 3pc bathroom, separate laundry/utility area + direct interior access to double attached garage w/additional exterior door - Let's start creating memories today to last a lifetime, one visit is simply all it will take to know you have arrived home! (id:58861)
Show all description
Rooms
-
Rooms:
Room type Area Level Laundry room 3.08 m x 3.51 m Lower level Other 2.87 m x 7.62 m Lower level Bathroom 1.65 m x 3.47 m Lower level Family room 4.79 m x 5.1 m Lower level Foyer 2.77 m x 2.89 m Main level Living room 3.47 m x 4.02 m Main level Dining room 2.77 m x 3.62 m Main level Kitchen 3.54 m x 3.62 m Main level Sunroom 2.53 m x 3.66 m Main level Primary Bedroom 3.38 m x 3.69 m Main level Bedroom 2 3.02 m x 3.51 m Main level Bedroom 3 2.99 m x 3.44 m Main level Bathroom 2.44 m x 3.63 m Main level
Building Details
- ParkingTotal: Attached Garage, Garage
- Heating: Forced air Propane
- Sewer: Septic System
Amenities & Features
- Waterfront available: No
- OpenParkingYN: No
- AttachedGarageYN: No
- GarageYN: No
- CarportYN: No
- PoolYN: No
- CoolingYN: No
